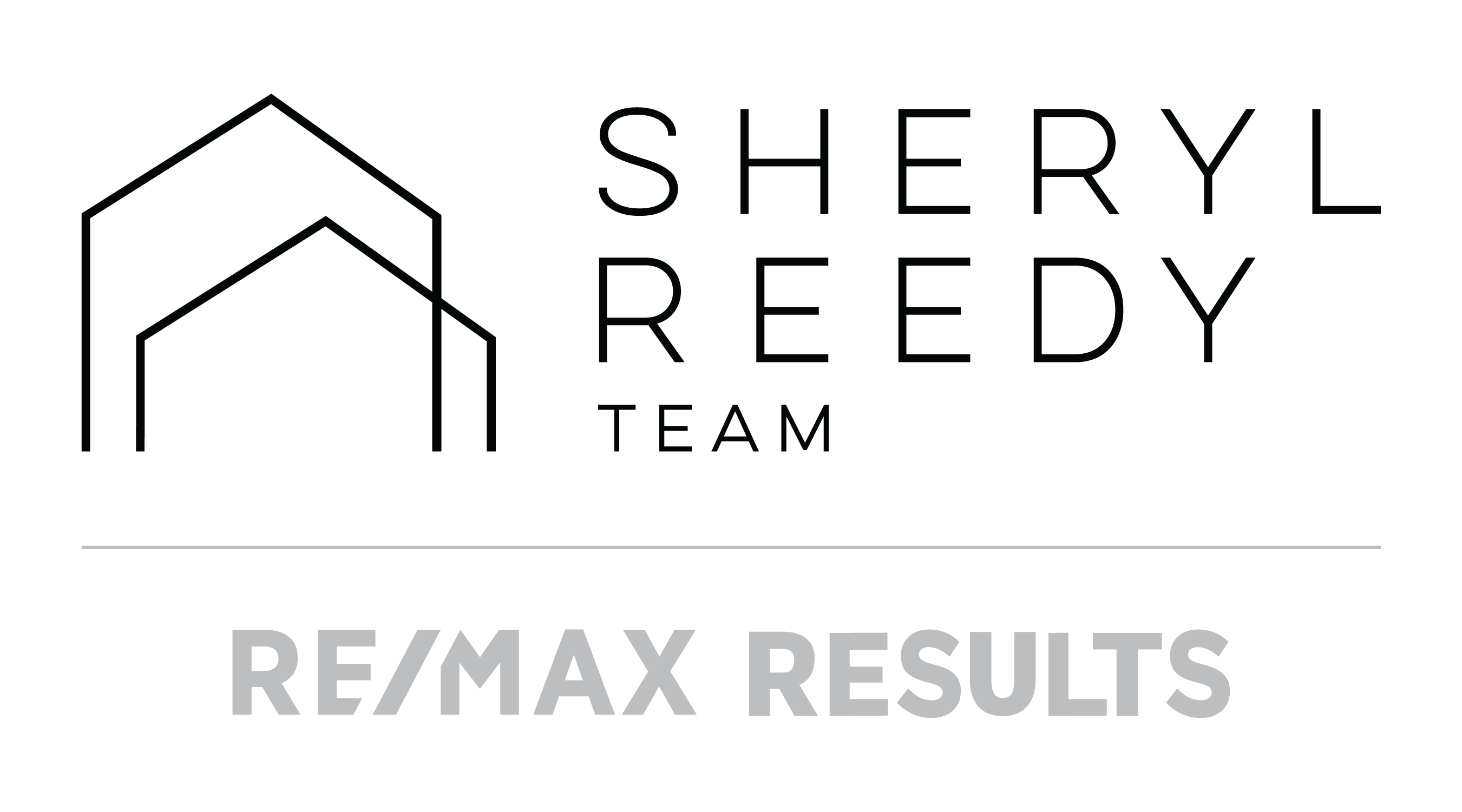Move-in condition 1-Story Side-by-Side Condo in the highly desirable Village at Sunnyslope neighborhood. Sunny southern exposure lights up the spacious Open Concept Living Center including the Great Room w/Gas Fireplace, Vaulted Ceiling & Eat-in Kitchen. Kitchen features loads of Counter space & Cabinets, Planning Desk, Appliance Package and Glass Patio door. Luxurious Master Bedroom Suite includes a Walk-in Closet & private Bathroom w/Tile Floor, Dual Vanity, Whirlpool Tub & Shower Stall. Guest Bedroom, Full Bath & Laundry also on the Main Level. Awesome Lower Level features the extra-large finished Family Room w/recessed lighting and Powder Room. Huge Storage area and updated mechanical equipment. Private rear patio overlooks groomed green space.
Listing courtesy of Scott M Heyerdahl, First Weber Inc - Delafield























































































