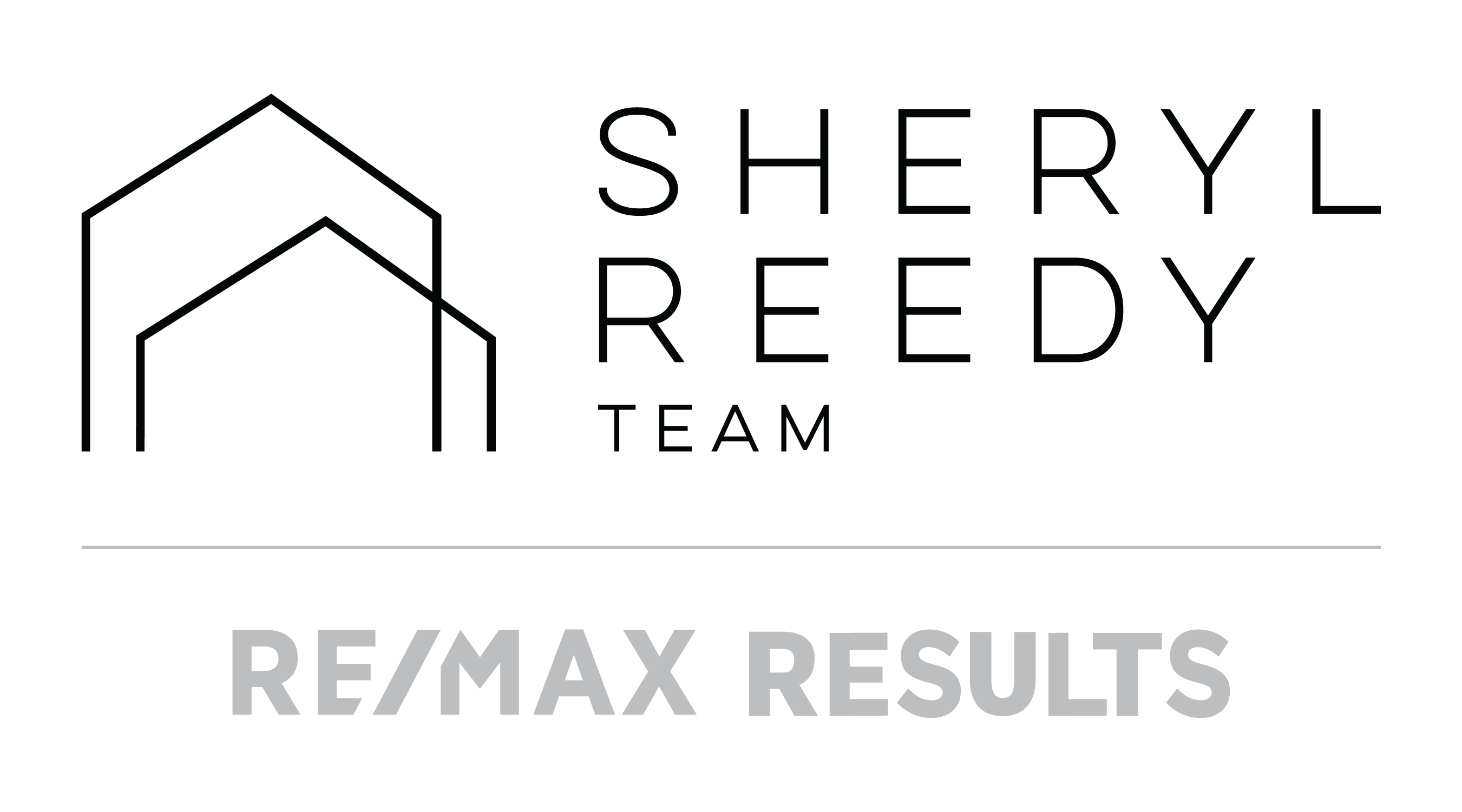Rare opportunity in the sought after Lake Country Villages! Why deal with the hassle of building when everything and more is done. Nestled on the end of a quiet cul de sac, from the moment you walk through the door you will be impressed. 2 story foyer grand entry, with 1st floor den. Open concept living room with custom built ins and shiplap over gas FP. Stunning kitchen with large island, SS appliances, painted cabinets and modern backsplash. Enjoy the extra space in the added sun drenched sunroom. Custom drop zone with lockers and outlets in closets to complete the first floor. They thought of everything! 2nd story features 4 large bedrooms and laundry room. LVP and so many upgrades throughout. Large patio, community pickle ball court, 2 community pools, sports courts and walking trails
Listing courtesy of Kassandra L Maurer, First Weber Inc - Delafield

















































