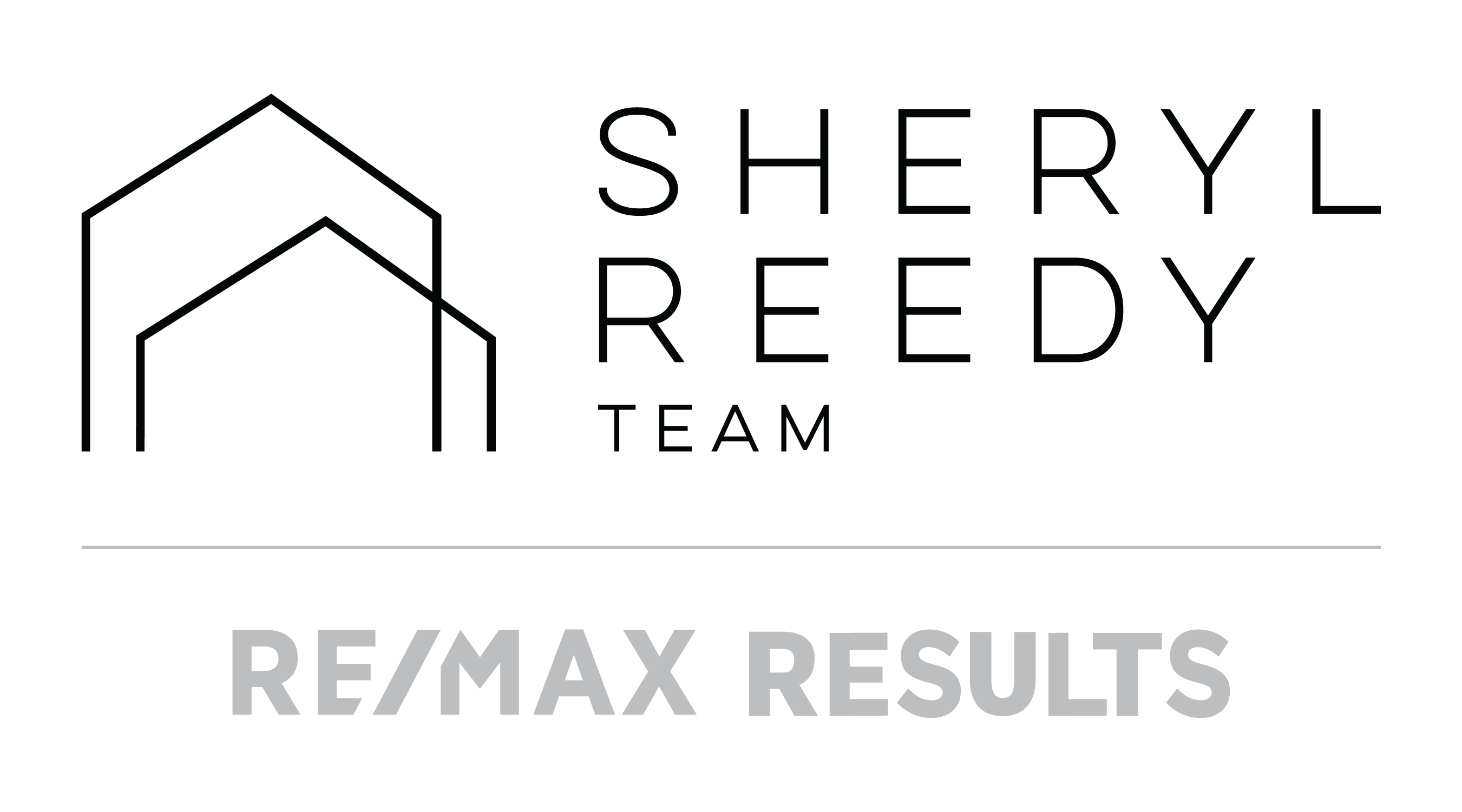Step up on the welcoming porch of this charming home and you can easily imagine calling it yours! Great for a growing family! Lots of character - crown molding in most rooms! Ample kitchen with TONS of cabinets, HUGE PANTRY and be sure to take a look in the ''special'' cabinet for an extra touch of old world charm and elegance! Upstairs bedrooms have extra-large closets - in fact there is an abundance of storage throughout this home! Enjoy morning coffee in the cutest sun room/office! So much to offer a growing family. See it today!
Listing courtesy of Lori Mattice Team*, RE/MAX Showcase - Gurnee



































