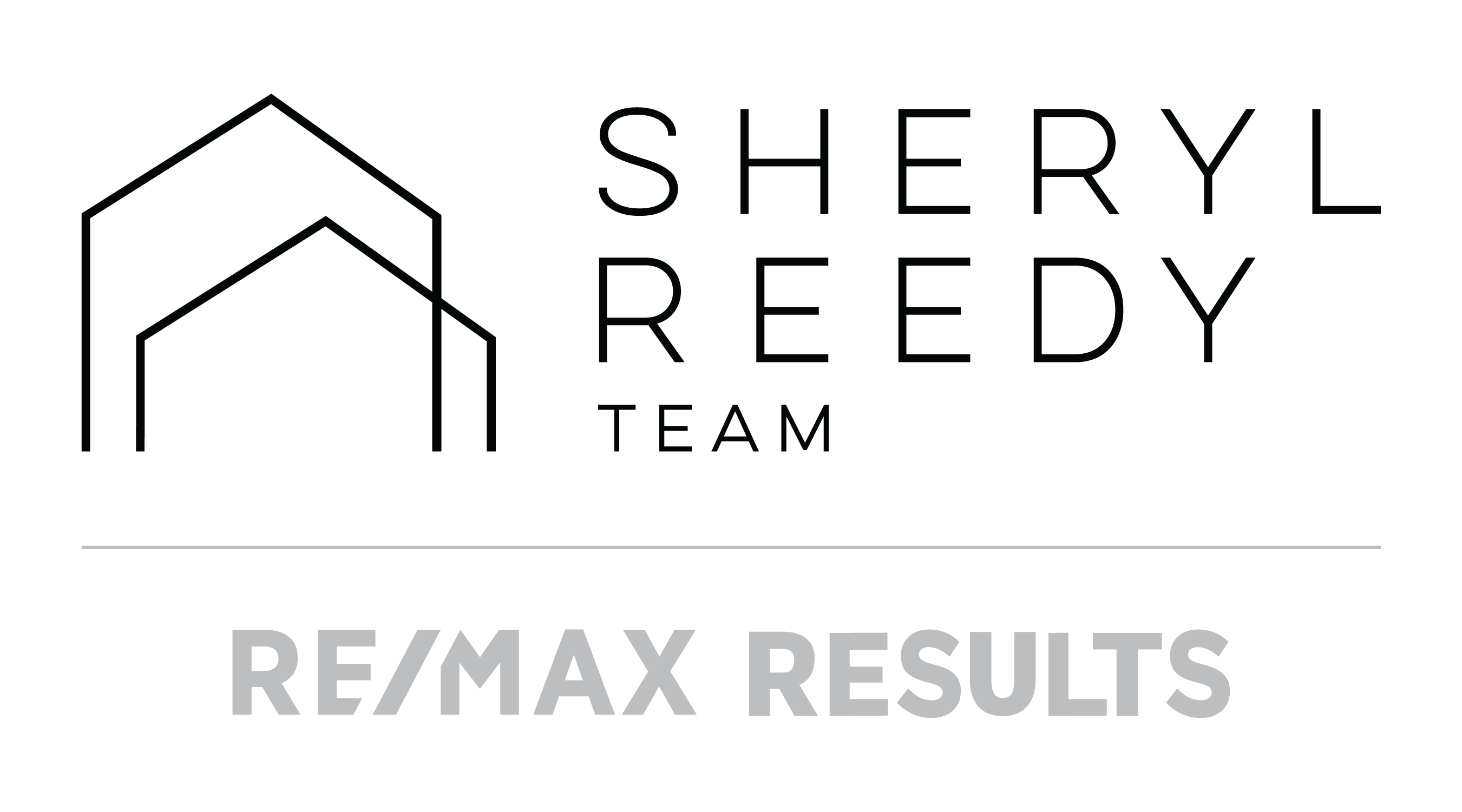Move-in Ready 52 PVR Hudson Farmhouse. Available 7/31/24! Built by Wisconsin's leading homebuilder, you can expect nationally recognized, award-winning, quality craftsmanship in this Veridian home. All Veridian homes are Quality360 certified, meaning they exceed energy-efficiency industry standards and will perform, on average, 70% better than a typical used home. As your local homebuilder, you can expect the best local brands and trades for your home as well. We've partnered with Pella(r), Kohler(r), Floor360 and Auburn Ridge just to name a few. To top it off, Veridian Homes offers a one-year limited warranty, backed by our own dedicated customer service team.
Listing courtesy of Tamra A. Litzau, Shorewest Realtors, Inc.















